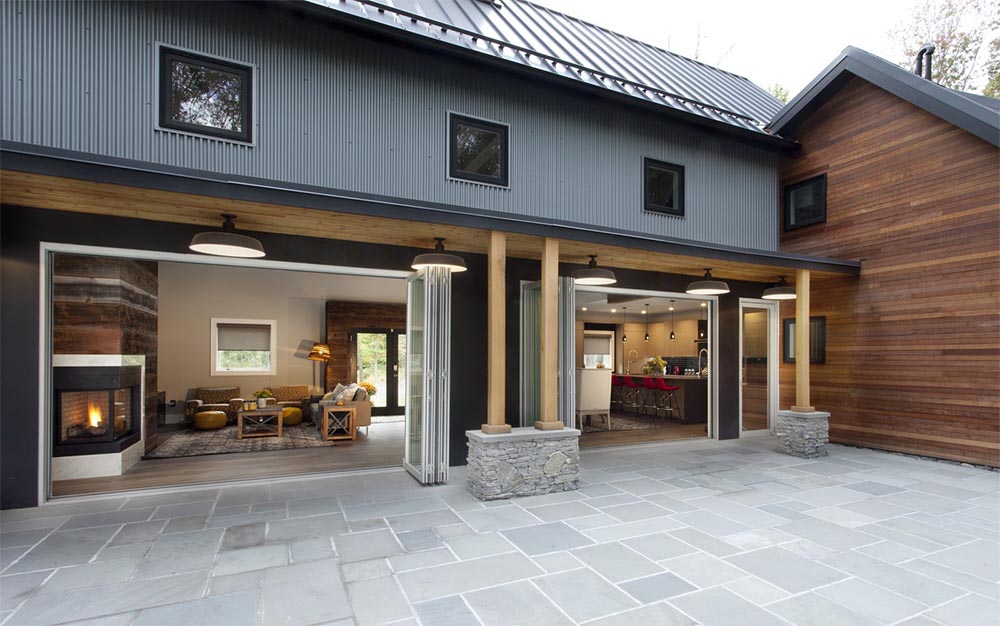If you’re going to remodel or have an addition built, do so with an eye towards the great outdoors. If you can create your design with floor to ceiling windows you can obtain an open feeling while basking in the beauty of Mother Nature, even if it’s the nature in your own backyard.
If you’re like my family, we love the outdoors and the longer we can enjoy the beautiful weather the better. However, we also love the winter and enjoy the days of snow. I love watching the snow pile up and the wind blow as we curl up and hunker down. Floor to ceiling windows gives you the look you desire while keeping you warm and cozy. Windows of all shapes and sizes are amazingly energy efficient.
One floor to ceiling window will bring in on average an extra 20-30 percent 
The moveable glass panel
There are several types of floor to ceiling panels to choose from and if you have a deck or a patio, the folding door or panel system is really something to see. The rolling hardware moves the panels effortlessly and although we live in Wisconsin where the weather and insects prevent you from the full functionality of these panels when you do get the chance, the look and feel are amazing.
The folding panel windows are for large homes with panoramic views of hills, lakes, forests and long horizons meant for unobstructed views. These doors fold into each other and stack neatly on one side of the opening allowing free the flowing breeze and seamless indoor and outdoor access.

The floor to ceiling window
But let’s take floor to ceiling windows down to a small single-family home where only one is needed. I have a window that I’m taking out to add a floor to ceiling window that will open up to the patio where you can sit in our kitchen or living room and view our outdoor fireplace … The window is next to the back door which is being replaced with a full glass door so the entire area will be glass except for the support post between the door and window. The entire area will be eight feet of glass. That’s a big change in such a small and confined area.
The beautiful thing here is the expense or lack thereof. Taking out a window and putting in a floor to ceiling option is inexpensive. If you already have the window you can install it in a day. I’ll order the custom window from the Window Design Center on the beltline and you can buy a floor to ceiling glass door just about anywhere. Or you can order the door from the Window Design Center and match them perfectly, although this is the more expensive option. The only hard part of this project is the vinyl siding on the exterior that will need to be removed and cut and then pieced back together once the window is installed. That’s it! The window will cost approximately $700. I have not priced the door as of yet.
The window and door is my summer project and although it will not take long to finish, I’m looking forward to how it will look when it’s done.
I was inspired by floor to ceiling windows when I was visiting a friend who gave us a tour of a penthouse condo at Nolan Shores. The entire span of exterior windows were ten feet tall and wrapped around the living area of the condo and the unobstructed view of the city was amazing. You then walked out one of the sliding glass panel sections onto the large patio that wrapped around the building. Wow … I was hooked.

