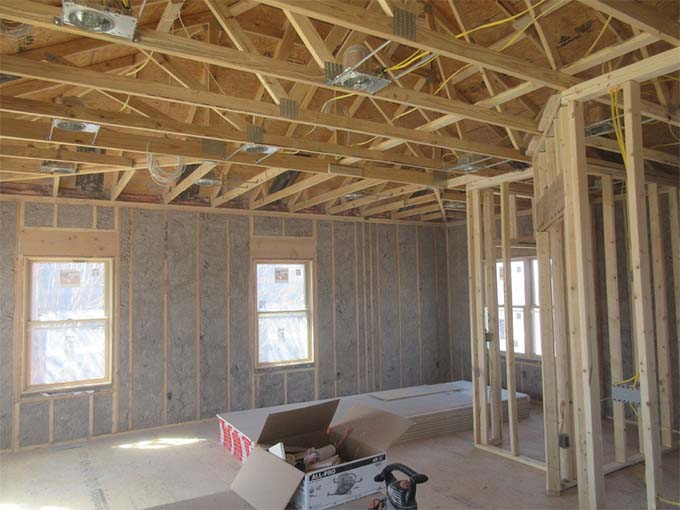How would you like the value of your house to go up by $100,000? Not by a sudden property boom or anything as rich as that, obviously that isn’t going to happen anytime soon – but by adding an extra bedroom and bathroom above your garage. This scenario is entirely possible if you happen to have a double garage attached to your house, or even detached from your house. Of course, you would need a two-story house to make it look aesthetically pleasing as adding a second story to a ranch style home would look out of balance, to say the least. It the garage was detached it would be a different story but you would still have to design it proportionally.
Adding an extra room above a garage is one of the quickest ways of adding value to your home because you’re working with what you’ve got and you don’t need to dig new foundations. But adding value also needs to have a useful purpose. If you need an office or an extra bedroom then it’s a great option. Not everyone thinks about this as an option, but I don’t believe it’s an option that should be forgotten.
One of the costs associated with a “garage reno” is the extra electric and insulation costs that never fail to creep into a project. You would need to insulate the garage just like you would a house to meet building codes. It’s no longer a storage place anymore. It’s now a living space.

If you kept the roof line and only raised the walls about six feet you can have a loft kind of look where you can do a lot of great design work for a fun and interesting living space. Adding a room above the garage in a city neighborhood can create all kinds of possibilities.
The garage foundations will need to be checked to prove they can take the extra load. You’ll need planning permission because of the extra height and alteration to the roof line. Do the math before you start but we can help you with any and all design requirements.
If you have a detached garage, for instance, one that is located at the back of the house this has little or no disruption to your living a normal life during the renovation. At least disruption during the build is limited, especially with a detached garage.
My parents had a detached one car garage located behind their house and added a second room to it and it was fantastic. The property was long so it was basically a two car garage in single-file bumper to bumper form. The added room was large and spacious. They built it back in the 80’s and it has been decorated and upgraded many times since then and when they sold the house last year the room above the garage was a huge attraction for buyers. They never looked at it that way when they built it but it really paid off in the end.
If you have any questions please don’t hesitate to call us at Exterior Renovations 608-836-1950.

