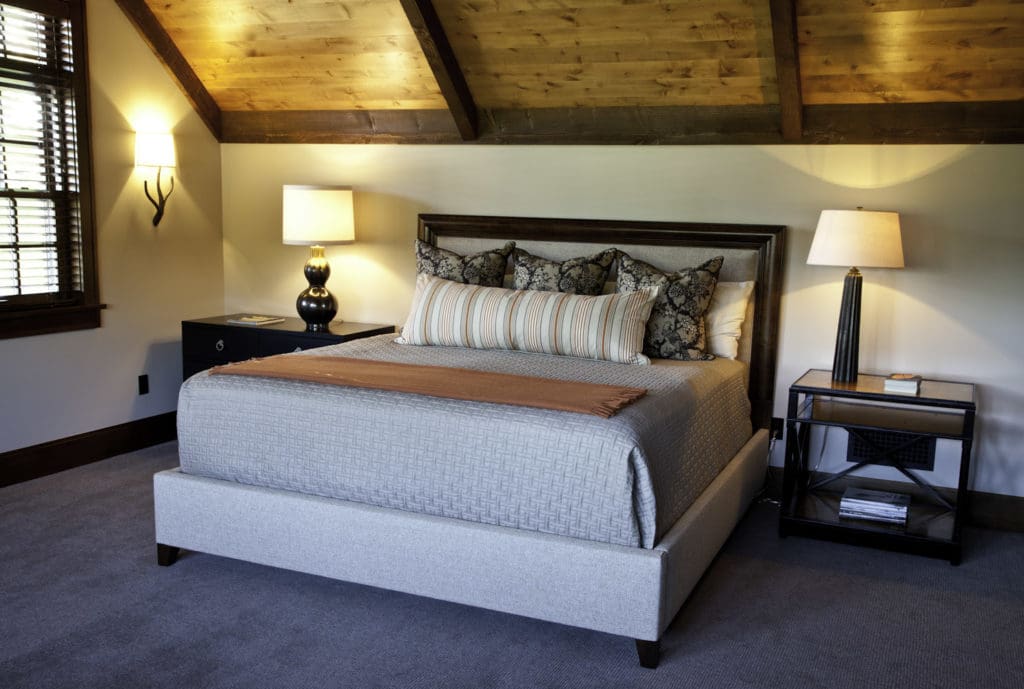Home prices are out-of-control crazy right now and interest rates are at historic lows. So, what does this mean to people who want to stay in their home and make their current home better? It means you remodel or have an addition added to your current home. Lumber prices are starting to come down a little bit and by the end of the summer lumber should come down another 10%. With that in mind remodeling has substantially increased for the families who want to stay and not join the party of selling their home.
Here are some of the areas where the trend in remodeling has increased nationwide.
Master bedroom & bath
After a year and a half of Covid-19 and all the isolation we all went through, the master bedroom and bath is high on the list of remodel projects. Imagine coming home from a long day of wearing a mask and working in isolated locations and curling up in a new master bedroom with a fireplace and wall mounted tv and a completely automated bedroom you can control with one device.
remodel projects. Imagine coming home from a long day of wearing a mask and working in isolated locations and curling up in a new master bedroom with a fireplace and wall mounted tv and a completely automated bedroom you can control with one device.
Bumping out a wall and building an addition off the back of your home is a relatively easy way to make your home bigger and when you do this it’s the least intrusive construction project you can do. Most of the work is done on the outside of your home until the time comes when the wall comes down and the headers are added. And, like magic the room starts to come together. The beauty of adding any room onto the back of your home is that it can be done on newer homes as well as older homes. Depending on your lot size and the area you have behind your home, the size of the addition can reflect the lot.
A friend of mine took advantage of this very thing when he and his wife added a master bedroom off the back of their home and then added a private patio only accessible from the bedroom. This beautiful 10×10 sitting area only has two very comfortable chairs and a coffee table which is surrounded by flowers and a small fountain purchased at a garden center and I absolutely love it. The double patio doors added to the wall provides access and there’s a small pergola above it that provides shade and an area for hanging pots and climbing vines up the posts. They have a big birdbath and hummingbird feeders visible and it’s absolutely stunning. They sit out there every morning with their coffee before their day starts.This is not the large family patio area for parties and guests. This little area isn’t even seen by the other patio and is completely private. This little area made me want to do the same thing at our home.
However, here’s the latest idea my friend had that I did not like. They wanted to add a hot tub off the side of the patio. I cringed when I heard that as I am not a fan of hot tubs. Ugh! I didn’t say anything, of course, as my friend made a compelling argument for going down this road listing cold winter nights and private romantic hot tub moments but the downside of hot tubs is far too big for me to ever think of getting one. They always need repair, you’re constantly dealing with water quality, and they’re unattractive.
Budget
Adding an addition off the back or the side of your home is going to require a budget for materials and labor. Adding a master bedroom is probably not going to require too much lumber as the design isn’t that large and the materials needed is small compared to the entire house build. And, with lumber and other related materials at such a high price you can expect to set a budget and then add 30%, at least. Labor costs have not increased but materials sure have.
Depending on your design, having a designer draw up your plans is going to add additional costs if you didn’t factor the design into your original budget. These drafts can easily cost around $2,000+/-. You will need a building permit which will cost around $300. I doubt you would need a structural engineer for knocking out a wall and putting up a header as just about any DIY’er can do that but some areas may require this service.
 Build
Build
Once everything is settled upon and the contract is signed the building process can begin. This is the fun part. Exterior Renovations will handle all aspects of the build and if necessary hire the proper sub contractors as needed. Maybe a cement contractor or an electrician. Staying on schedule is what separates good contractors from everyone else. I know that it’s difficult to stay on schedule and budget but proper planning before anything begins is how we accomplish both tasks. If there is anything that is added along the process such as better lighting or improved windows we will provide options and help you as much as possible.

